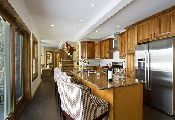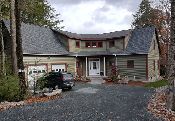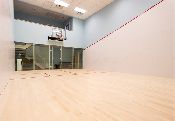
• Home • About • Services • Resources • Commercial • Residential • Green •
| Private Squash Court - NH Residential Architecture Project |
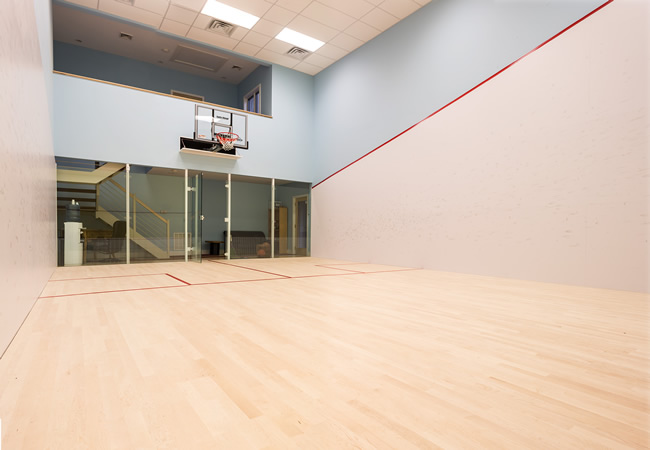
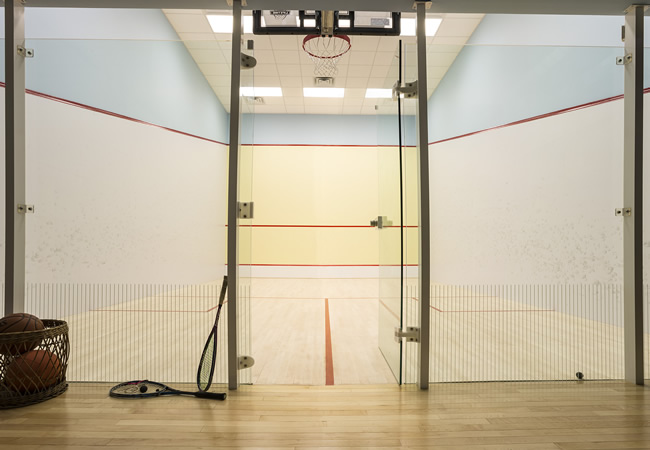
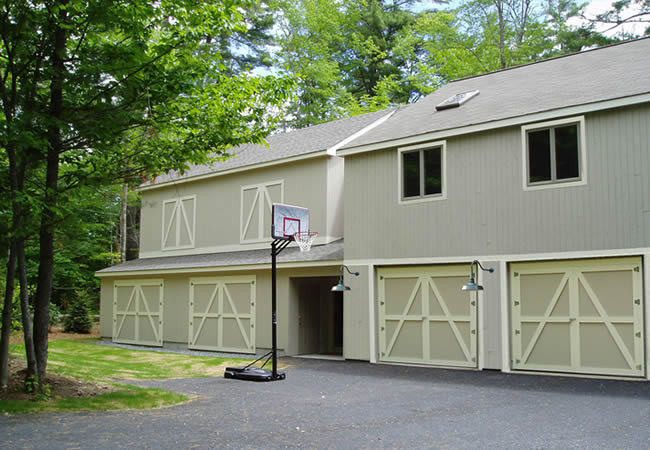
When one of our residential clients asked us, “Have you ever designed a Squash Court?”, we replied that we had not. Instead of being discouraged with his residential architect he said, “Well you're about to. I know you can do it!” And so we did. The squash court building is attached to an existing residential garage and made to look like a barn on the exterior. The tolerances of the building structure for the interior pre-manufactured court wall panels was one quarter of an inch, which left no room for error on the architects (or builders) end. The finished court is a combined squash court and basketball court, at the owner's request. With a push of a button, the basketball net retracts back into the wall during the serious squash games. |
