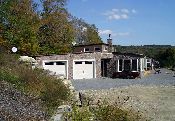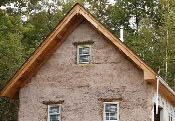
• Home • About • Services • Resources • Commercial • Residential • Green •
| Earth Sheltered Home - NH Green Architecture Project |
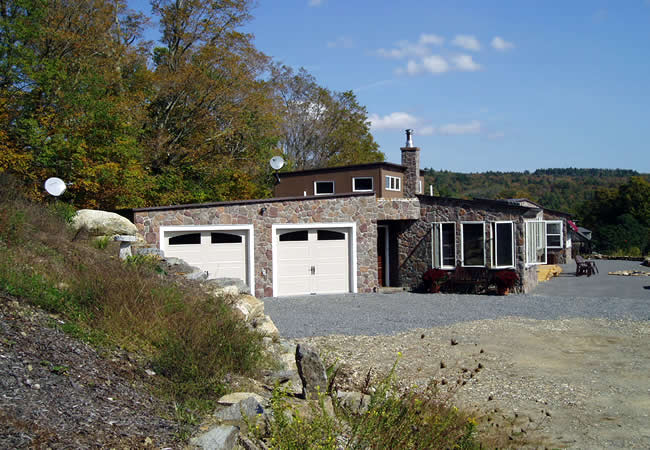
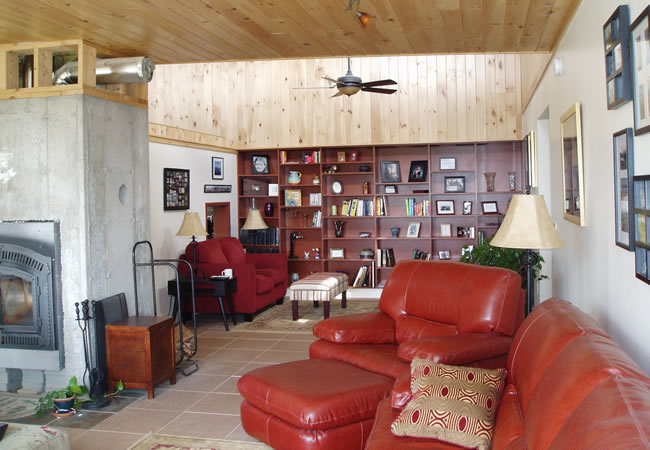
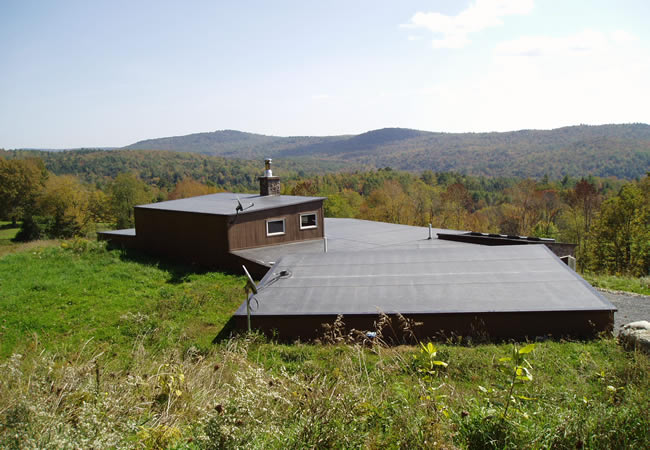
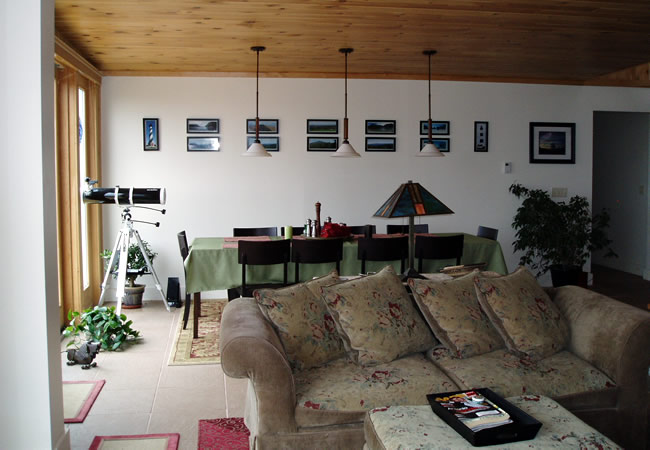
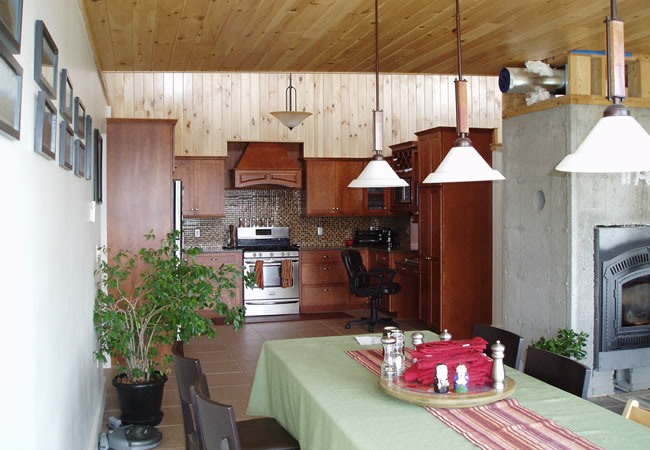
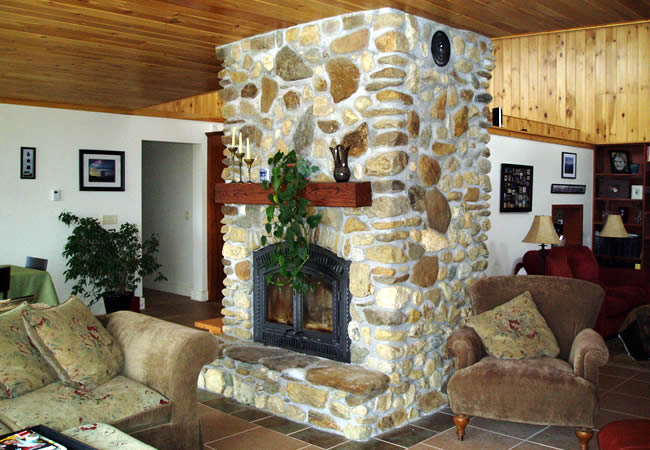
This unconventional residential / green architecture project is an Earth Berm Home, located in South Acworth, NH. It is partially buried into the hill of the site and is constructed of insulated concrete form walls (ICF). This means that the forms of the concrete are made up of rigid insulation instead of plywood, which is typically stripped away once the concrete is cured. The insulation forms remain in place indefinitely and the interior side is covered with drywall, helping to insulate the home without anyone knowing the difference. Interior wood supporting walls and engineered wood roof joists were designed to support a future living roof. The concrete radiant floor slab has a polished finish but is rarely used for heat, since the south facing glass bring in enough heat to keep the house at a comfortable temperature all winter long. |
